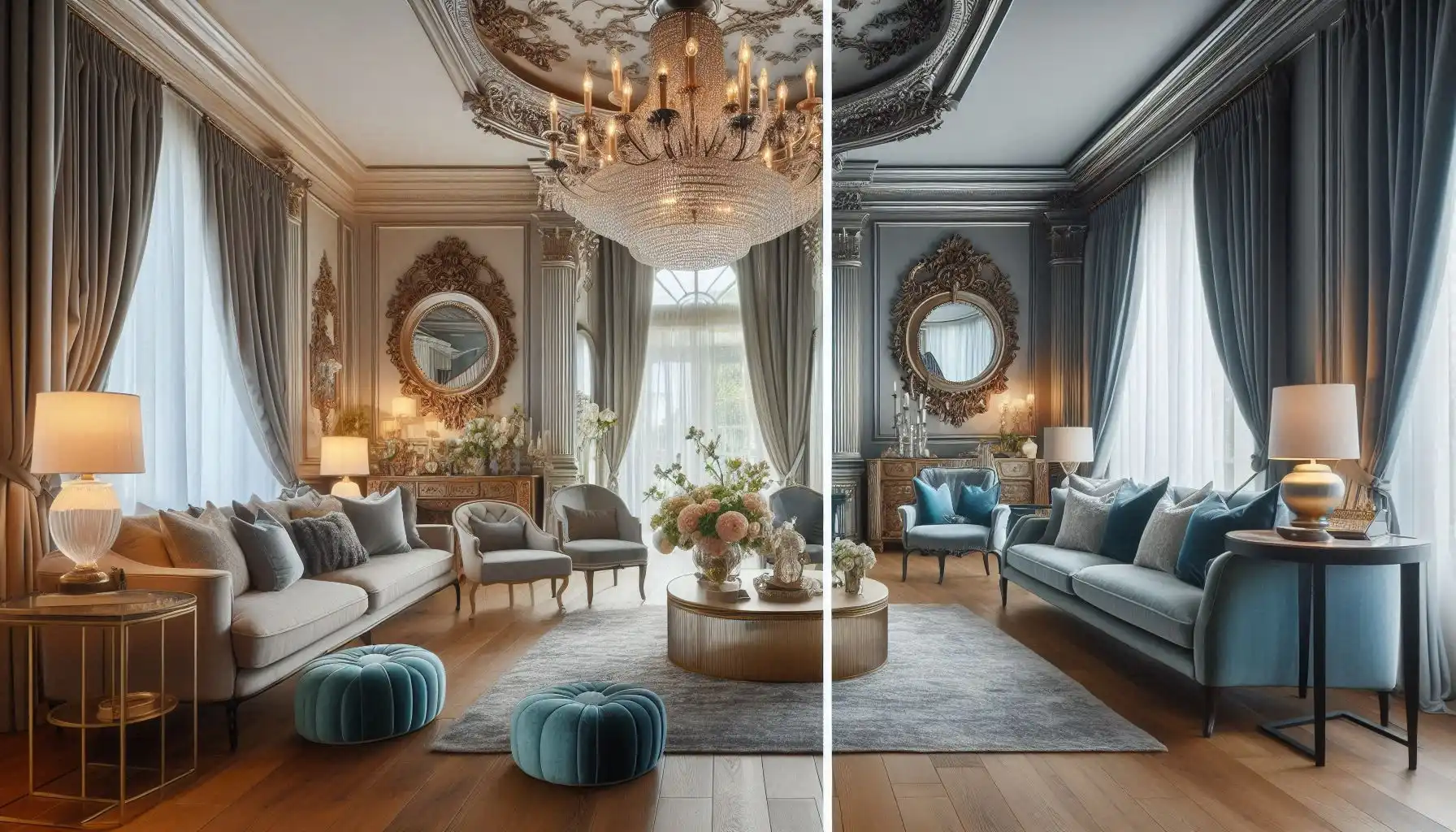A room makeover can completely revitalize your home, turning outdated or uninspiring spaces into stylish and functional areas that reflect your personality and lifestyle. Whether you’re working with a small living room, a tired kitchen, or a cluttered bedroom, the right design choices can make all the difference. In this post, we’ll dive into some incredible before-and-after transformations, showcasing the design process, key decisions, and the results that inspire. Get ready to be motivated and discover how you too can transform your spaces!
1. Living Room Transformation
Before:
The original living room felt cramped and cluttered, with dark, heavy furniture and outdated decor. The lack of natural light made the space seem even smaller and dull, lacking the energy a living room should have.
After:
The makeover opened up the space, giving it a light and airy feel. A modern, minimalist design with functional furniture turned this once-dull room into a welcoming and stylish space.
Design Choices:
- Color Palette: Soft whites and light grays were chosen for the walls and furniture, creating an open, airy atmosphere that maximized light and space.
- Furniture Update: A sleek, sectional sofa replaced the bulky one. A modern coffee table was added, complementing the fresh look without overcrowding the space.
- Decor Elements: Bright throw pillows in vibrant colors added warmth and texture, while a large area rug anchored the room. A gallery wall filled with artwork personalized the space and brought a touch of creativity to the design.
Design Process:
The primary objective was to maximize natural light while choosing furniture that was both modern and comfortable. The aim was to create a versatile space suitable for both relaxation and entertaining guests.
2. Kitchen Revamp
Before:
The kitchen was outdated, with dark wood cabinets and minimal counter space. The lack of cohesion with the rest of the home made it feel isolated and uninspiring.
After:
The revamped kitchen is now bright, functional, and perfect for cooking and entertaining. The redesign made the space more integrated with the home’s overall aesthetic, turning it into a kitchen that serves as both a culinary hub and a social gathering spot.
Design Choices:
- Cabinet Refresh: The cabinets were painted white, creating a clean, fresh look, while new, modern hardware was added to bring the space into the present.
- Countertops: Durable quartz countertops in light tones provided ample workspace, adding a touch of elegance without compromising practicality.
- Open Shelving: Upper cabinets were replaced with open shelves, displaying stylish dishware and decorative items that made the space feel more open and inviting.
Design Process:
The key focus was on functionality and flow. The goal was to ensure the kitchen felt part of the home’s living space while enhancing its usability. Open shelving and light cabinetry helped open up the room visually.
3. Bedroom Oasis
Before:
The bedroom was a cluttered space with mismatched furniture and dark, overpowering colors. The lack of cohesion made the room feel smaller and less relaxing, which is the opposite of what a bedroom should be.
After:
The transformation turned this space into a serene and stylish sanctuary. With a focus on calming tones and minimalist design, the room became a relaxing retreat ideal for rest and unwinding.
Design Choices:
- Color Scheme: Soft blues and whites were incorporated to evoke a sense of tranquility. The calming accent wall in a muted shade enhanced the peaceful atmosphere.
- Furniture Selection: A minimalist platform bed and matching nightstands created a clean, modern aesthetic. Layered bedding added comfort while keeping the look cohesive.
- Lighting Upgrade: New bedside lamps and overhead fixtures not only improved the room’s ambiance but also added a functional touch to the design.
Design Process:
The goal was to create a soothing retreat through thoughtful use of color and simplified design. Every choice, from the furniture to the lighting, was aimed at creating a calming environment perfect for relaxation.
4. Home Office Makeover
Before:
The home office was a space filled with outdated furniture and clutter. It lacked inspiration, making it difficult to focus or be productive.
After:
The makeover turned this chaotic space into a chic, organized, and inspiring workspace that encourages creativity and productivity.
Design Choices:
- Functional Layout: A new L-shaped desk offered plenty of workspace, while ergonomic chairs ensured comfort throughout long workdays.
- Storage Solutions: Stylish shelving units and storage boxes helped keep clutter at bay while adding a decorative touch to the space.
- Color Touches: A fresh coat of paint in a vibrant, energizing color helped inspire focus and productivity. The lively hue brought personality without feeling overwhelming.
Design Process:
The aim was to combine function with style. The new design reflected the homeowner’s personal style while ensuring a productive and comfortable work environment.
Conclusion
Room makeovers aren’t just about aesthetic changes—they can truly transform how we use and experience a space. From living rooms that now serve as hubs for conversation and relaxation, to kitchens and bedrooms designed for comfort and functionality, each transformation shows the potential of thoughtful design. Whether you’re embarking on your own makeover project or simply looking for inspiration, these stunning before-and-after stories prove that with the right approach, you can make any room shine. Embrace creativity, and enjoy the endless possibilities that come with transforming your home!
